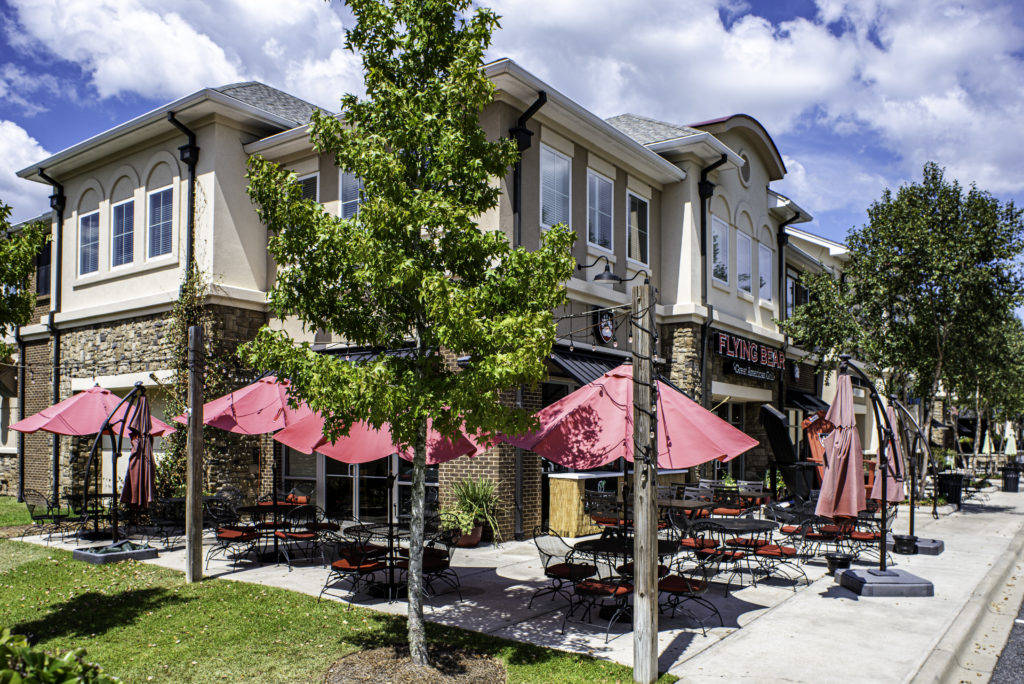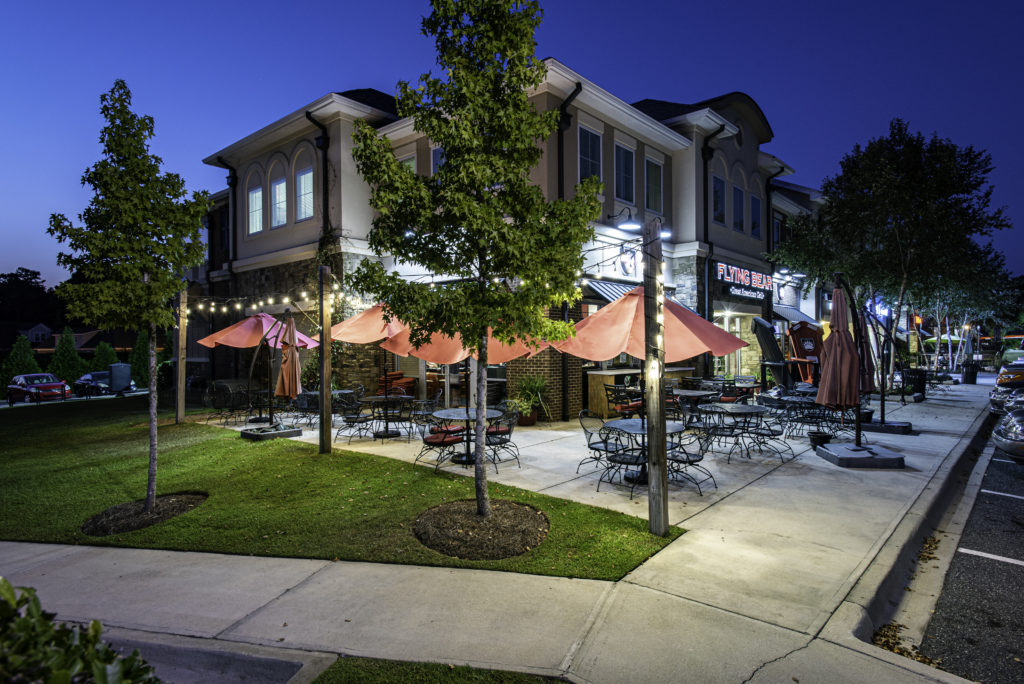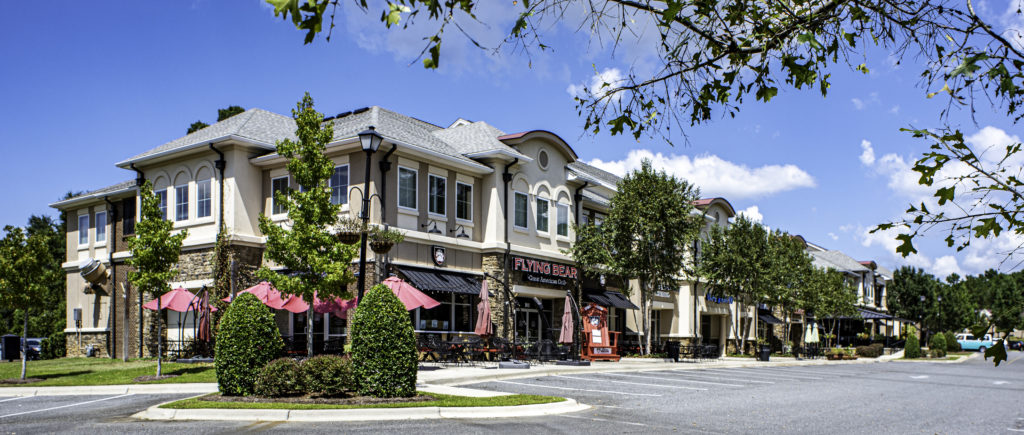The Persimmon Hill Retail Center showcases over 26,000 SF of mixed-use commercial space. The building features an innovate design solution that efficiently mixes office and retail. The ground level “front” is rentable retail units and the “back” of the building features ground floor atriums that lead up to second floor office space.
The efficient stacking of the two uses provides a maximum return to the owner but also presents a unique design challenge by not having a backside to the building. Careful placement of utilities and mechanical equipment rendered this design a success. Each unit is given its own look with the array of different color finishes, stone elements and brick exteriors.


