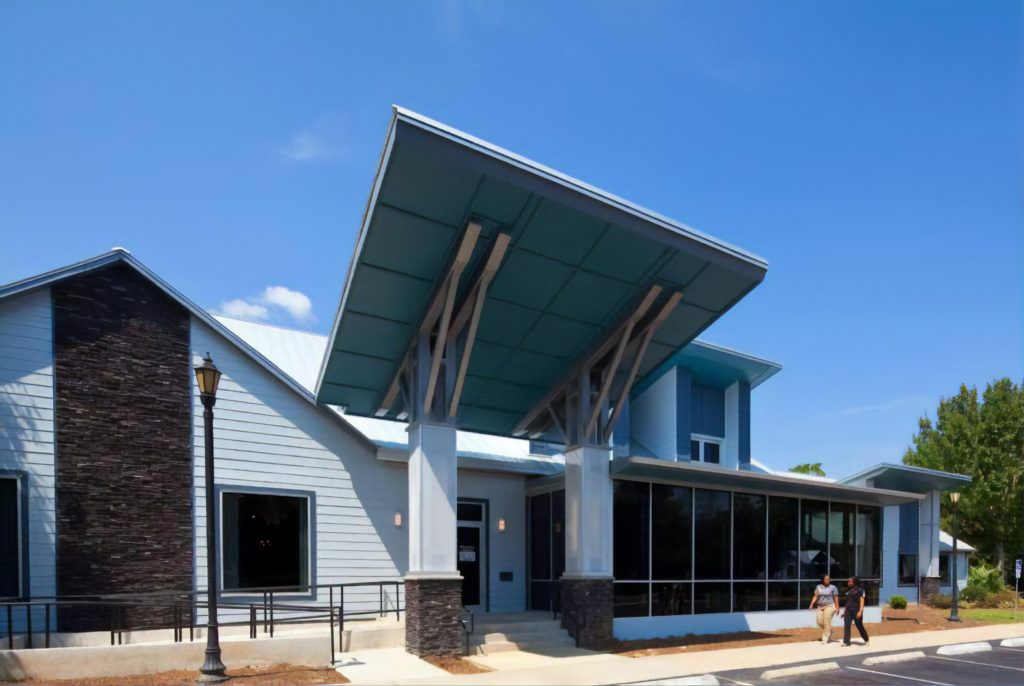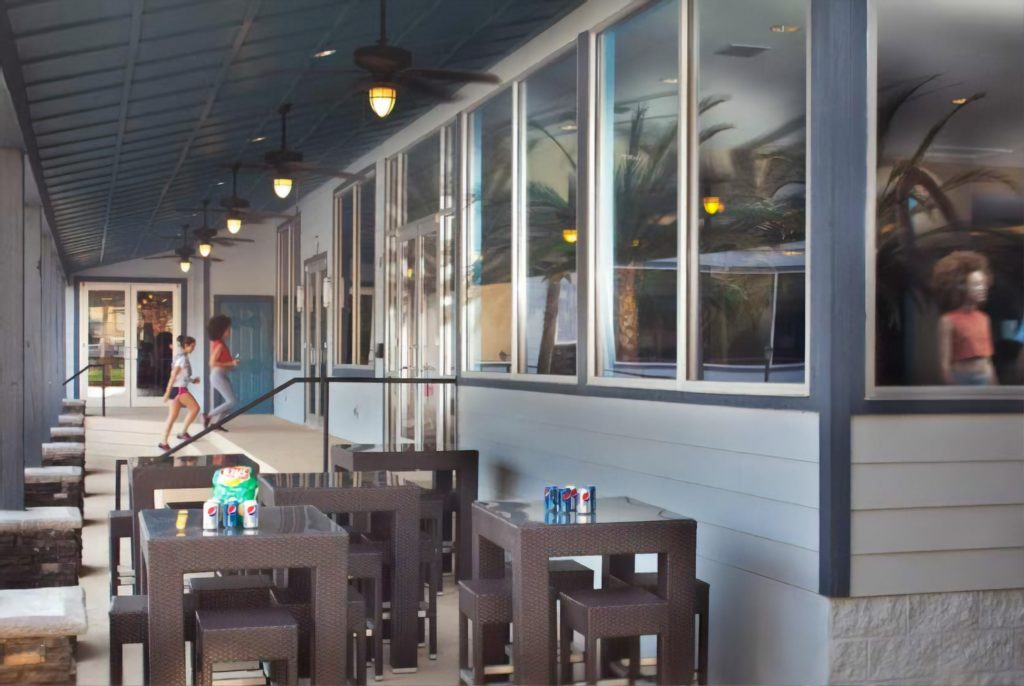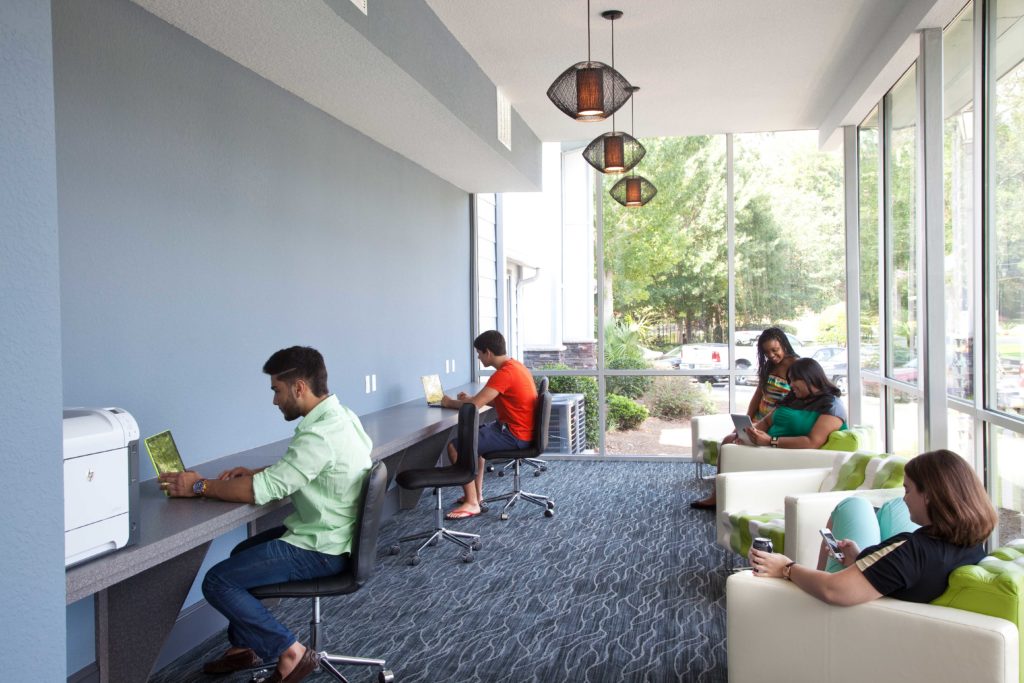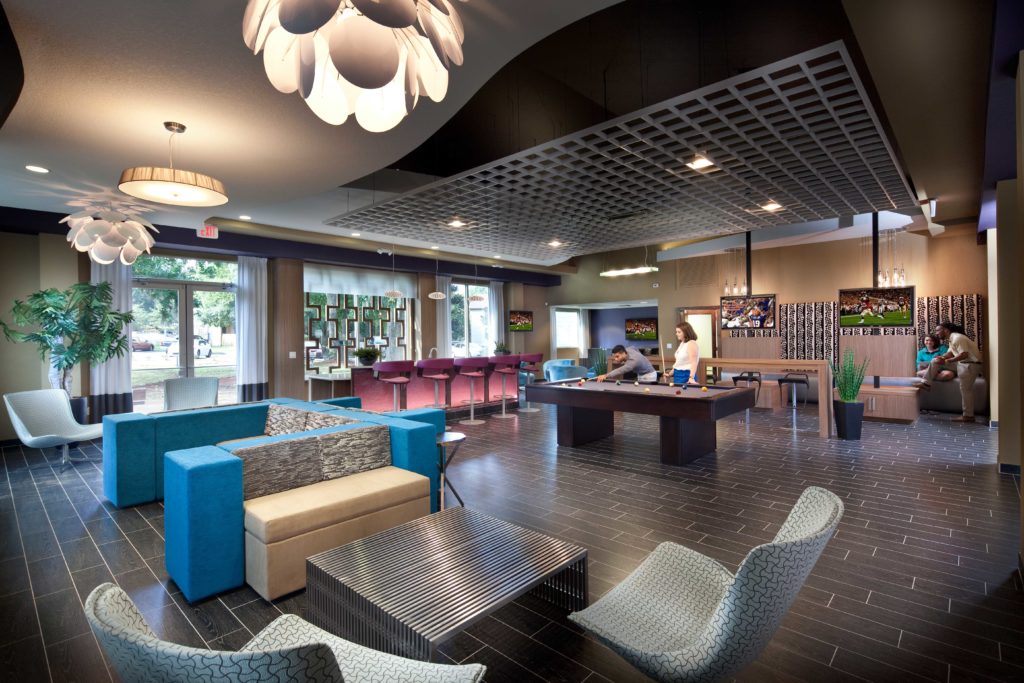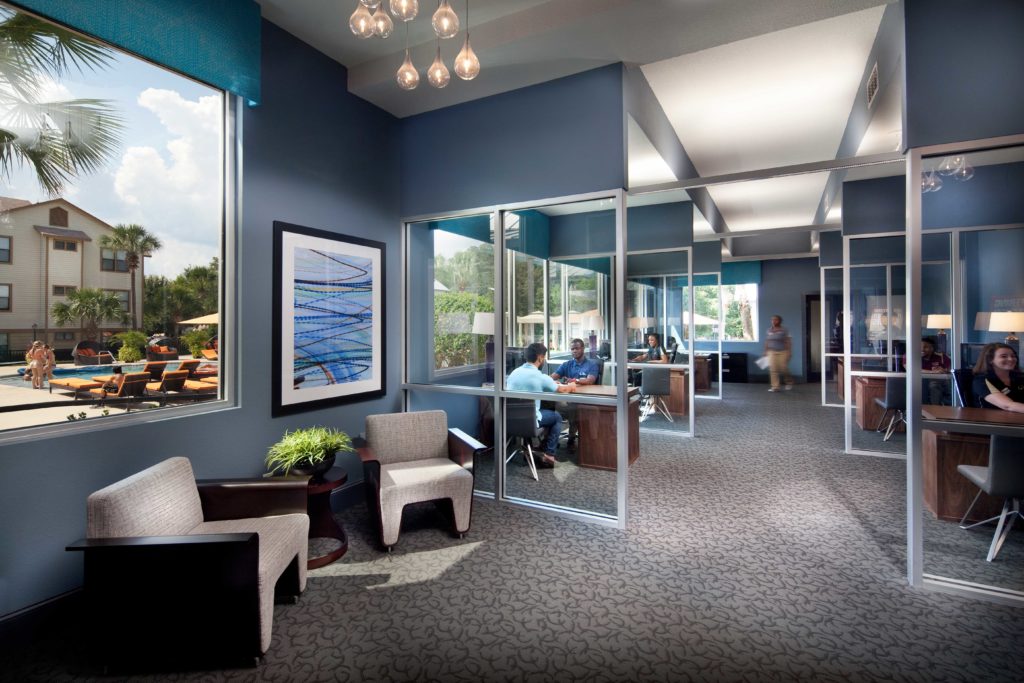Originally intended to be a small renovation project, the Seminole Grand project increased in scope substantially after the old second floor apartment collapsed, triggering a push for a new and modern design.
The design included enclosing several existing porch areas to create space for student study rooms and offices, adding a featured covered porch entry, rebuilding the second floor apartment, and giving the entire building a refresh in finishes and exterior materials. The resulting design created a celebrated entrance to the building that’s revitalized image welcomes residents into the neighborhood.
