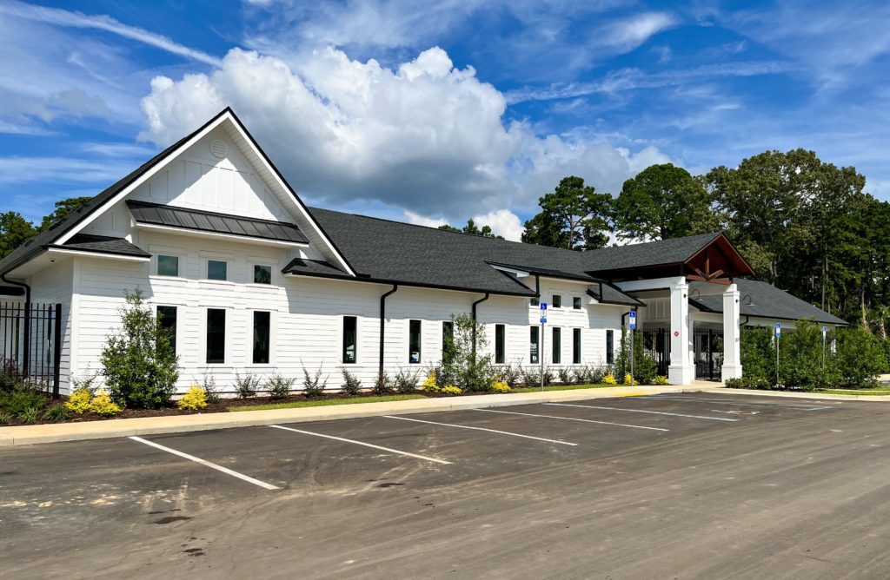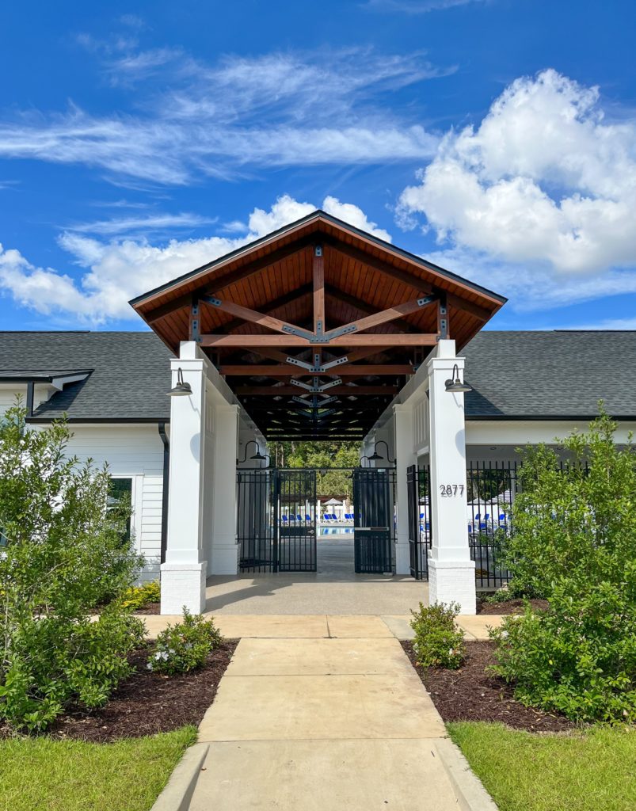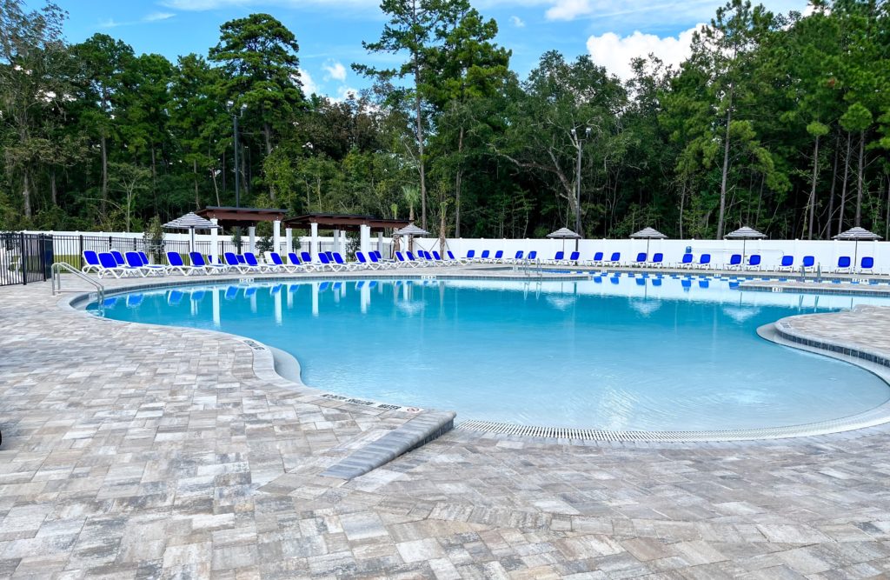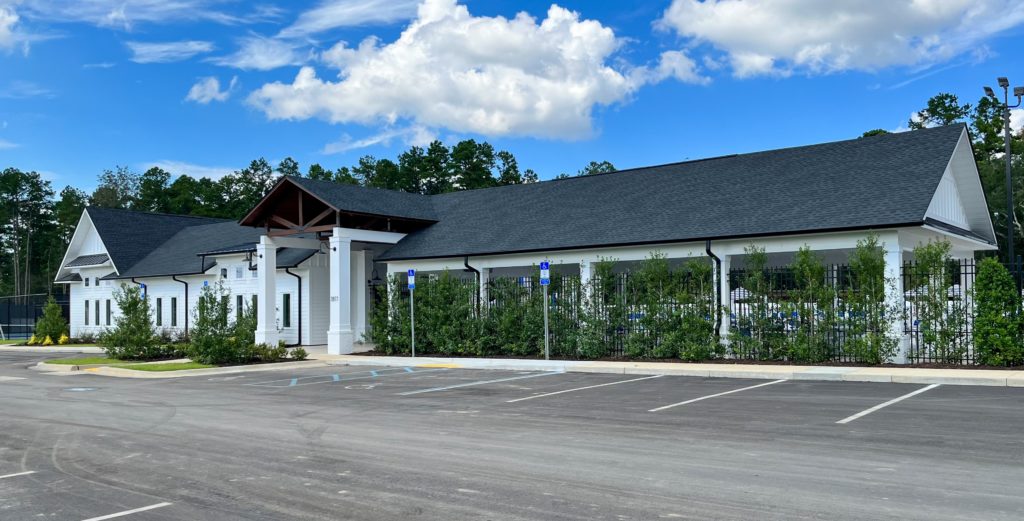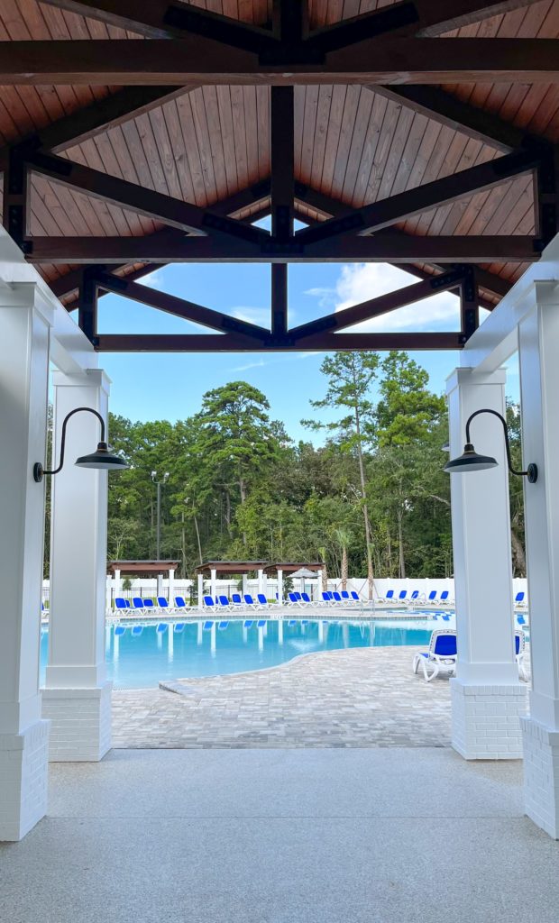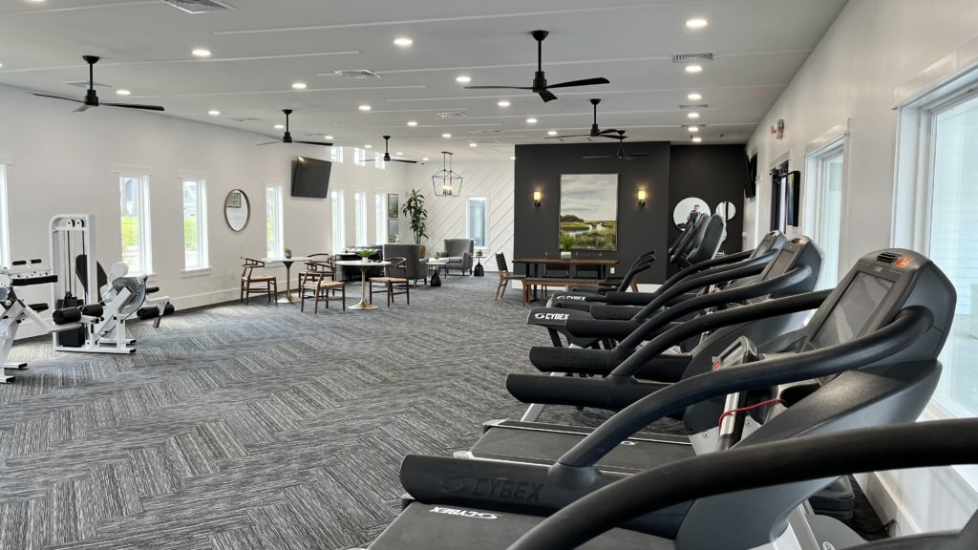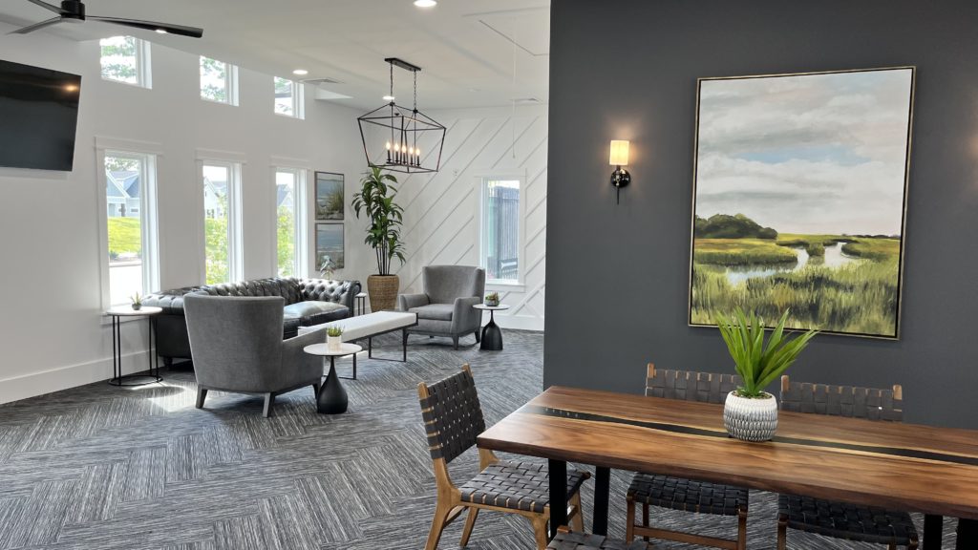The Canopy Clubhouse was built as two distinct areas with a breezeway that connects the gym side of the structure to the flex side of the space. This new construction includes traditional lap siding, architectural trusses at gable breezeway entrances and a large pool at the back of the property. Modern neutral tones and black accents were used throughout the design of the structure. An open interior with gym equipment, seating areas, and windows that provide a view out to the pool makes it easy for families to use the space in different ways.
Also incorporated into the design is a world class pool with zero entry, lap lanes and a play area. Additional amenities include cabanas, fire pit(s), and a kid’s water play and water feature area that ties into the surrounding pickle ball courts, playground, pavilion, and other site features.
