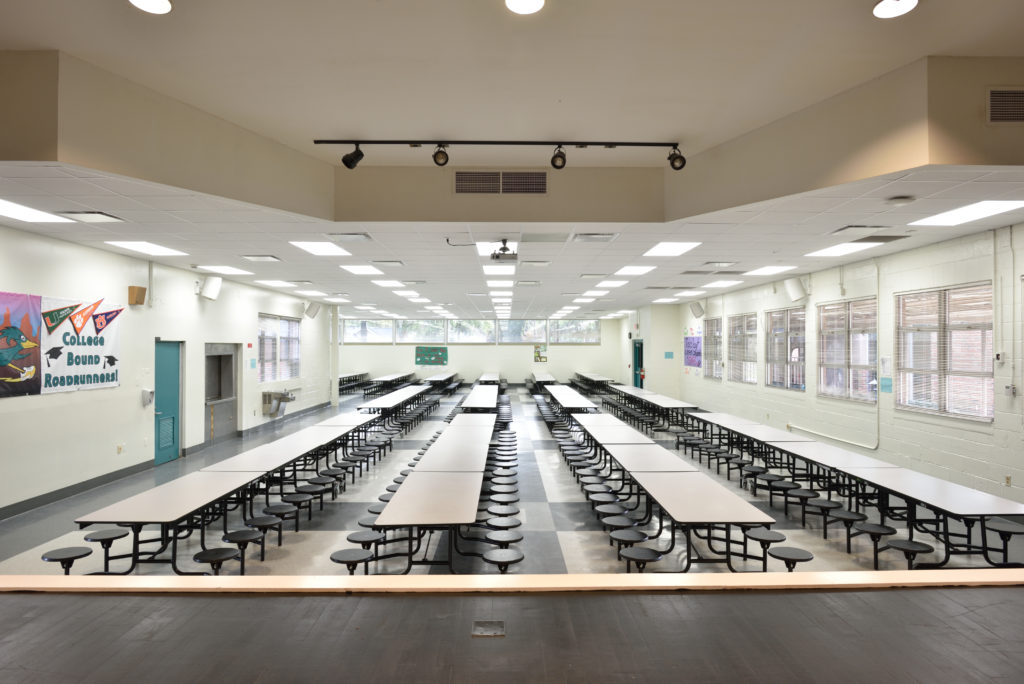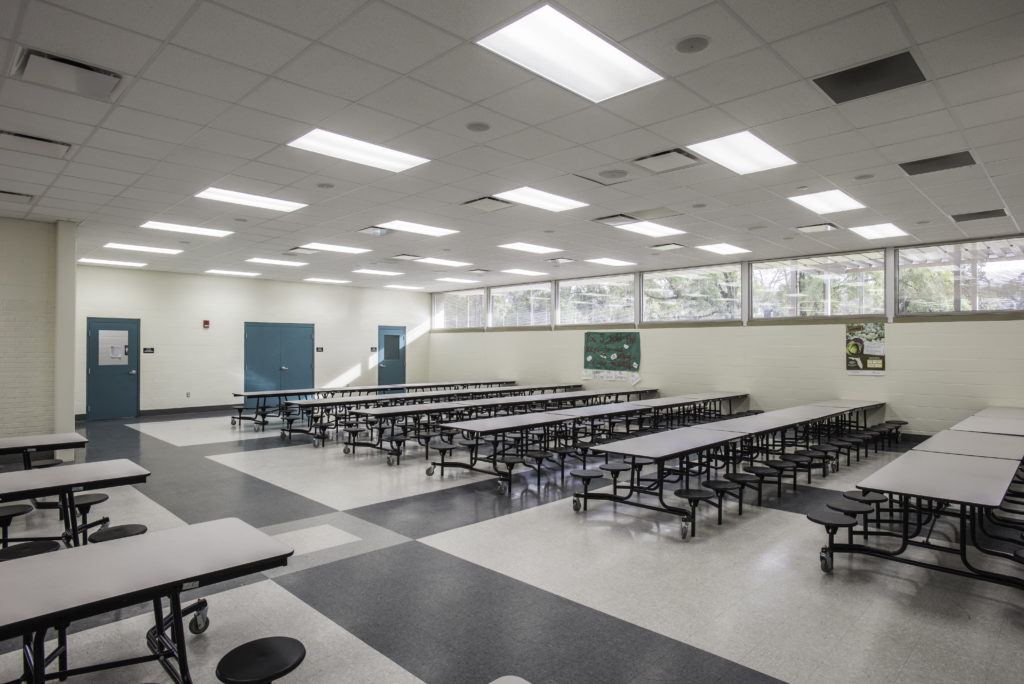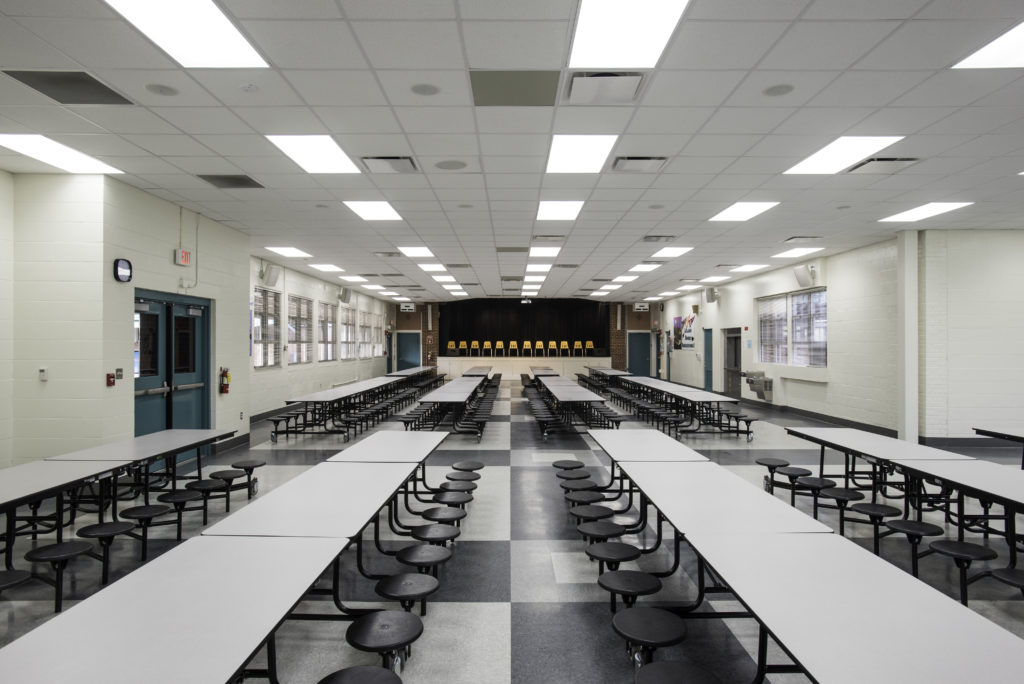Located in the heart of Tallahassee, Ruediger Elementary was in need of a new multipurpose building and a facelift for its existing spaces. The project consisted of a adding a new 2,400 SF facility and extensively renovating nine buildings of classrooms, offices, and circulation space.
The dining and flex space addition created a new face for the entry of the school with a combination of brick, stucco and metal siding that abuts the existing drop-off canopy. Windows line the exterior walls of the addition which brings in ample natural light and a fresh, lively feel.


